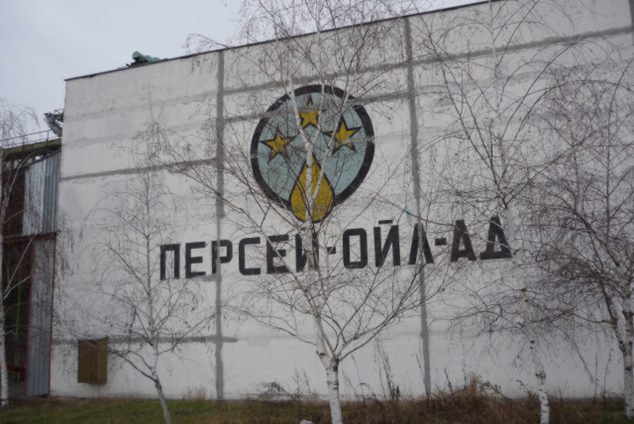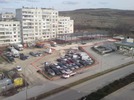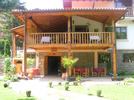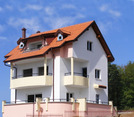Oil production plant in Razgrad
Factory with 35000 sq.m. of regulated land
Offer type:
Business for sale, Land suitable for business, Buildings suitable for business
Location:
Razgrad
Business category:
, Oil factory , Production
Price: Negotiable. Options for lease payment, partnership, co-operation
Summary:
The plant spreads over 3.5 ha of self-owned land situated in Razgrad’s Western Industrial Park. The plant is in close proximity to the primary raw materials it uses for production as the Razgrad region has rich traditions in growing cereals and oil-bearing crops. Also, the only corn germ producer in Bulgaria – Amilum Bulgaria – operates in the city, which, of course, is another advantage that directly impacts the prime cost of the production.
The plant is capable of processing up to 100 tons of raw materials a day with a possibility to raise the capacity. The plant was built in the period 1995-1996 and has been equipped with contemporary oil presses for production of raw oil (manufactured by Germany’s KRUPP GmbH), a refinery (using filters by Amafilter, Netherlands) and a bottling unit. The plant owns a double storey office building, accomodating a fully equipped laboratory, and excellent storage facilities (incl. a mechanized and ventilated seed storage warehouse, an automated vehicle weighing system with an operation room and a tank farm for raw and refined oil. There is a possibility for expanding the storage premises.
The plant’s location – 120 km northwest from Varna and 60 km southeast form Ruse – provides opportunities to export the production. In addition, many qualified workers and specialists in the field of oil production live in Razgrad.
Besides the well maintained buildings and machines, the plant has the following advantages:
- Absence of liabilities towards banks or other creditors;
- All assets, including the land, are property of the seller;
- Absence of unresolved legal disputes concerning the plant or its property;
- Absence of liabilities towards the Bulgarian state or the tax authorities;
- Owns vehicles servicing the production process e.g. delivery of raw materials and transport of final products;
- Owns two flats in the city of Razgrad that may be used to accommodate employees from other cities (carpet area of flats: 80 m² and 60 m², respectively);
- The company has never been a beneficiary under EU programs or funds and may therefore apply to be in the future.
The reasons for suspending the plant’s operations in 2007 involve company priorities in other areas and strictly personal reasons.
Business Description:
The edible oil production plant is located in Western Industrial Park, Razgrad. It was built in 1995-1996 on company land lot with size of 3.5 ha. The plant specializes in vegetable oils processing and refined sunflower and corn oil production with German technology. The plant is equipped with installations, manufactured by KRUPP GmbH, and filters produced by Amafilter (Netherlands). It is capable of processing up to 100 tons of raw materials a day.
With this technical capacity, the plant is one of the best equipped edible oil production facilities on the Balkans. Thanks to the contemporary technology utilized, the oils produced bear excellent properties and qualities and the residual expeller oil content does not exceed 8%.
The plant has a bottling unit whereby ready-made production can be packed into PET bottles. Besides bottled edible oils, the plant produces raw and refined oils on tap and high-quality sunflower and corn expeller.
DESCRIPTION OF THE PLANT
LAND
Size: 3.5 ha
Location: Western Industrial Park, Razgrad.
Lines of demarcation: flower greenhouse, dirt road, river Beli Lom, old building of Labour Cooperative Farm.
Details: Surveyed land parcel; landscaped plain with independent infrastructure (incl. asphalt and concrete roads, platforms and alleys) and lighting, fenced with concrete boards and metal panels. Asphalt road reaches main entrance, thus offering access to road network. Parking lot at main entrance. Security gate built to serve as suitable point of entry for large cargo vehicles servicing plant.
BUILDINGSAND MASSIVE CONTRUCTIONS
ENGINE ROOM (Inventory No. 10002)
Built-up area: 35 m²;
Fit-out: Standard.
Electrical wiring: Available.
Facility used for intended purpose.
WAREHOUSE FOR RAW MATERIALS AND COMPRESSOR (Inventory No. 1000001)
Built-up area: 600 m²;
Construction type: Solid construction.
Fit-out: Standard
Electrical wiring: Available.
PREFABRICATED STEEL WAREHOUSE 1 (Inventory No. 1000003)
Built-up area: 300 m²;
Height: 7 m
Construction type: Steel warehouse, type “Holland”
PREFABRICATED STEEL WAREHOUSE 3 (Inventory No. 1000004)
Built-up area: 150 m²;
Height: 5 m
Construction type: Steel warehouse, type “Holland”
PREFABRICATED STEEL WAREHOUSE 2 (Inventory No. 1000005)
Built-up area: 150 m²;
Height: 5 m
Construction type: Steel warehouse, type “Holland”
WAREHOUSE FOR SUNFLOWER SEEDS (Inventory No. 1000006)
Built-up area: 2,850 m²;
Built-up volume: 29,100 m³;
Construction type: Prefabricated industrial concrete elements. Roof: concrete panels. Ridge roof with exterior drainage system and hydroinsulation. Inside, warehouse is separated by antifire brick wall and reinforced concrete columns and belts.
Intended use: Sunflower seeds storage. Building is used for storage of sunflower seeds, which are conveyed by elevator tower to transverse redler chain conveyor and then to three longitudinal redler chain conveyors supplying warehouse.
Fit-out: Cement floor. Whitewashed walls and ceiling.
Electrical wiring: Available.
PRODUCTION UNIT 1 (Inventory No. 1000007)
Built-up area: 778 m²;
Carpet area: 2,030 m²;
Built-up volume: 11,865 m³;
Construction type: Three-storey building; reinforced concrete facade panels, footing panels and windows; monolith reinforced concrete inter-story slabs, pillars and beams. Roof covered with roofing panels, hydro- and thermo-insulation; exterior drainage system (gutters and rainwater pipes).
Intended use: Building has loading platform at entrance; accommodates main dehusking and pressing unit, which is attached to refinery; both are connected with Production Unit 2.
Fit-out: floors covered with terra-cotta tiles; height of walls: 2.10 m; walls covered with faience tiles and whitewash. Metal windows. Lime plaster facade.
Electrical wiring: Available.
Water supply and sewerage: Available.
PRODUCTION UNIT 2 (Inv. No. 1000008)
Built-up area: 456 m² (including staff room);
Built-up volume: 2,736 m³;
Construction type: Single-storey building; attached to Production Unit 1. Production space divided in two sections by metal stud partition wall and windows. Sections used respectively for production of edible oil plastic bottles and bottling line. Staff room including changing room, washroom, showers and lavatories. 1.10 m roofed loading platform south from building. Bent platform, covered by metal lean-to, for transport above terrain.
Construction type: Prefabricated building: reinforced concrete pillars, beams, façade and roof panels. Interior walls: brickwork.
Fit-out: Metal doors and windows. Foors covered with terracotta tiles. Walls painted with latex paint; covered with faience tiles in sanitation units.
Electrical wiring: Available.
Water supply and sewerage: Available.
TANK FARM FOR RAW AND REFINED OIL
Tank farm for raw and refined vegetable oils: Open-air steel tanks – 6 vertical tanks (storage capacity: 50 tons) and 9 cisterns (storage capacity 30 tons) – with concrete containment coating, pumps, pipelines and rebar, as well as a loading device for truck cisterns.
BOILER AND MAINTENANCE WORKSHOP (Inventory No. 1000009)
Built-up area: 432 m²;
Carpet area: 704 m²;
Built-up volume: 2,050 m³;
Construction type: Mixed: concrete façade panels, pillars and beams; interior walls: brickwork; monolithic reinforced concrete inter-storey slabs.
Building structure: Double storey at rear; single storey in middle.
Intended use: First level accommodates boiler room, room for stoker, sanitation unit, laboratory, electrical service panels, pump room, aggregate and storeroom. Second floor accommodates tanks for mazut and diesel storage, steam overheaters and room with storage bunker for sunflower seed husk used as extra fuel.
Fit-out: Cement floor; walls and ceiling painted with latex paint; metal doors and windows.
Electrical wiring: Available.
Water Supply and Sewerage: Available.
SWITCHGEAR BUILDING (Inventory No. 10000010)
Built-up area: 91 m²;
Built-up volume: 575 m³;
Construction type: A single storey in situ cast concrete building with high voltage tower.
Roof: reinforced concrete slab.
Intended use: switchgear (2x630 kW)
Fit-out: concrete floor
VEHICLE WEIGHING SYSTEM (Inventory No. 10000011)
Built up area: 87 m²;
Construction type: Two-lane platform covered with a sheet metal lean-to. Weighing indicator is at separate premises, which is part of the office building.
Intended use: vehicle scales (max. 50 tons; Made in Bulgaria; Manifacturer: Balans Ltd. – Lyaskovets.
OFFICE BUILDING (Inventory No. 10000012)
Built-up area: 240 m²;
Carpet area: 490 m²;
Built-up volume: 1,800 m³;
Construction type: Double-storey monolithic reinforced concrete building. Wooden roof construction. Tile roof.
Ground level: Access control point, vehicle weighting system operation room, distribution units, laboratory, coffee bar, lavatories, sanitation units.
Second level: Nine offices (for director, technical secretary, accountants, technologists, laboratory staff) and sanitation units.
Wiring: Available.
Water supply and sewerage: available
ROAD AND PLATFORM (Inventory No. 1000131)
Concrete platform, asphalt roads and alleys.
FENCE (Inventory No. 1000132)
Length: 740 m
Structure: Concrete board, net fence and gate.
FENCE (Inventory No. 1000133)
Length: 121 m
Structure: Net fence.
PRODUCTION LINES FOR INTER-UNIT COMMUNICATION (Inventory No. 1000138)
Description: Production lines connecting the production units and warehouses.
NEW WAREHOUSE FOR SUNFLOWER SEED CAKE (Inventory No. 18)
Built-up area: 682 m²;
Built-up volume: 5,115 m³;
Year Built: 2003
Construction type: Metal construction laid with monolithic reinforced concrete, panels, and corrugated sheet metal. Metal roof construction covered with corrugated sheet metal.
Intended use: The new warehouse is filled mechanically by an extension of the redler chain conveyor of the existing warehouse.
Wiring: Available.
Water supply and sewerage(polypropylene water pipes): Available
Ventilation: Available.
DEPOT FOR SUFLOWER SEED HUSK
Built-up area: 81 m²;
Built-up volume: 623.40m³;
Year Built: 2002
Construction type: Metal and concrete pillars, fence panels, corrugated sheet metal. Steel roof construction with corrugated sheet metal.
Intended use: Depot for leftover husks after processing of sunflower.
Fit-out: Concrete floor; walls and ceiling made of corrugated sheet metal and painted with Novoterm antifire paint.Wiring: available
Water supply and sewerage(polypropylene water pipes): available
Ventilation: available.
GAS HOLDER WITH INTERNAL GAS DISTRIBUTION NETWORK
Incoming gas pipeline made up of steel pipes (diameter: 57mm; wall thickness: 4 mm).
Gas distribution network elements reinforced with dismantable harnesses attached to consoles.
Gas distribution network supplying natural gas to boiler room and steam overheaters. Maximum pressure of gas distribution network: 0.6 MPa. Open sections of gas pipeline painted with primer coating and paint.
The plant operates in compliance with Bulgarian national standards for vegetable oil production. It has also been certified by Lloyds Register Quality Assurance Ltd. London for compliance with EN ISO 9001:2000, BS EN ISO 9001:2000 and BDS EN ISO 9001:2000 quality management system (Certificate No. 368091).
The plant suspended operations in the end of 2007. The entire range of equipment and facilities has been conserved for future use and can be restarted on demand after completing the necessary technical procedures. The buildings, production units and warehouses are under 24-hour surveillance and physical guard.
 BG
BG
 EN
EN




























 add to your shortlist
add to your shortlist view your shortlist
view your shortlist print this advert
print this advert send a friend
send a friend e-mail us
e-mail us




