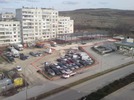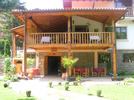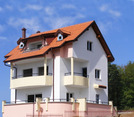Hotel with supermarket on the ground floor
Medium-sized shop
Floor plans:
The floor plans are as follows:
- First floor the supermarket, large warehouse, reception desk and foyer, small warehouse and toilets totalling 300sq.m.
- Second and third floor have 8 rooms and 1 apartment each.
- On the fourth floor is a spacious terrace (140sq.m) and the rest is empty and can be transformed into hotel rooms.
 BG
BG
 EN
EN








 add to your shortlist
add to your shortlist view your shortlist
view your shortlist print this advert
print this advert send a friend
send a friend e-mail us
e-mail us




