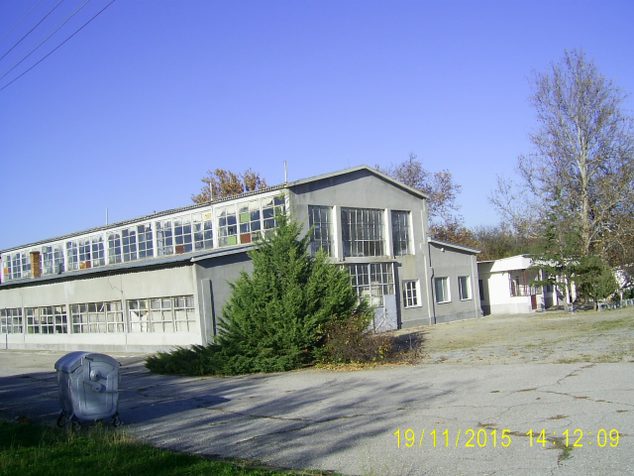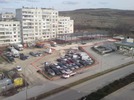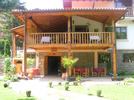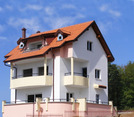Industrial property suitable for immediate start of production activity
Production and repair of hydro generators and electric motors
Offer type:
Business for sale, Land suitable for business, Buildings suitable for business
Location:
near CHirpan
Business category:
, industrial premises , manufacturing
Price: 695 000 €
Summary:
Currently the main activity of this company is the manufacture and repair of hydro generators and electric motors for voltages up to 10,5 kV. The owners plan terminating this activity and the sale of the property.
The location is in the center of Bulgaria, Partizanin village (near Chirpan), Bratya Daskalovi municipality. It is set 195 km from Sofia along the highway Trakiya, at a distance of 5 km from the highway itself. It is connected to Bourgas through Thrakiya (200 km), with Turkey - checkpoint Kapitan Andreevo and with Greece - checkpoint Kapitan Petko Voyvoda (110 km), through the Maritsa highway. There is easy access to Varna and Ruse through the Pass of the Republic. There is a railway station less than 10 km away. The municipality Bratya Daskalovi has officially announced high unemployment rate and has preferences for investors.
Business Description:
The area is ecologically clean. The property consists of two solid reinforced-concrete production halls, domestic building connected with the halls via walkway, building for the security, storage rooms, carpenter shop, power substation, a source reservoir, asphalt and paved ground and adjoining land. The total area of the property consists of 2420 sq.m. buildings, 2100 sq.m. asphalt ground and 10,500 sq.m. adjoining land. At its territory are built two gardens for growing clean fruits and vegetables. There is 24-hour security guards (24 x 7), as well as advanced security system.
The production halls, the expanding elements to them, the domestic building and the building for the security have fully repaired impermeable roofs.
The production hall which is used for current activity has a length of 36 meters, width - 12 m, Crane height of approximately 4.5 meters, capacity of cranes - 3.2 tons. There are additional premises (electrical, turning machines, milling, forging, etc.), office, reception and storage premise.
Description of the premises, equipment and facilities in production hall number 1 ( "The little hall")
1. Room for the technicians:
- rectifier
- test stand for small generators, automobile generators and starters
2. Small Room Equipment:
- An oil pump set to a car engine Perkins
- Transformer oil for maintenance of the transformer in the power substation
- Spare insulators for the power substation
- Cutter wood mower
- 3 sets of wrenches from 8 mm to 32 mm
3. Bench premise:
- 2 column drilling
- Emery (running but not included)
- A full set of equipment for the manufacture of stator sections of the profile wire with a length of the package to 1100 mm; 13 pc heaters; calibration plates to achieve an accuracy of 0.1 mm; panel for automatic temperature control (located above the facility)
- Extra hard lighting
4. Turner premise:
- Apparatus for continuous HV 45 kV for testing the strength of isolation (Rectifier)
- 2 voltage transformer variable U 20 kV / 100 V
- 2 lathes C11 fully operational with a set of tools
- Working metal and wooden cabinets with tools
5. Milling premise:
- Facility of boring rods
- Test Bench of oil pumps (not been used)
- Universal milling machine FU251
- Samples of sections High Voltage profile conductor (on the cabinet)
6. Blacksmith premise:
- Fireplace with ventilation
- Gas grill
- Anvil
- Pneumatic hammer HF 63
- Furnace for heating the metal
- Press of 40 tons (disassembled, but parts are available and can be assembled and start functioning)
7. Welding Premise:
- Welding transformer up to 600 A
- Main switchboard for the workshop
8. Premise little storage (concealed)
9. Storage Room N1:
- Insulating materials
- 15 pcs metal cabinets
10. Accumulator premise with shelves
11. Instrumental Premise:
- Drills, flexes, electrodes and others; All are new and unused
12. Premise Laboratory:
- Operational rig for adjustment of oil pumps
13. Premise with Sink: water supply
14. Premise Bathroom: water supply, currently used for the storage of canned foods, etc.
15. Storage Room:
- Copper wires
- Insulating materials
- other materials
16. Reception Room:
- luxuriously furnished
- tiled
- Conference table
- computers
- copy machine
- underfloor heating
- Internet access
17. Premise Office:
- Practically furnished (can be used for accountancy)
- Metal frame
- copy machine
- underfloor heating
- Internet access
18. Other equipment in working hall N1:
- Security alarm installation
- Channel for revising cars
- 2 sets of tees
- 2 sets of gas burners, short and long
- Single phase unit for welds 500 A
- Wooden top with locksmith tools
- Metal cabinets and wooden shelf
- Welding transformer AC and silver solder
- Emery
- Facility for pressing pole coils
- Working cart on two wheels to transport oxygen bottles
- Working cart on four wheels (in the "garage" hall)
- Working shelves
- Dishwasher for oiled details
- Cooling chamber for insulation materials
- Welding electric unit DC, 600 A
- 1-colomn lift 1.5 tons
- 3.2 tons traveling crane
- 2 lifting reels - 2 tons and 3 tons
- Several sets of hoisting ropes for cranes
- 2 scales up to 500 kg (one in the storage room with shelves)
- Paint compressor
- Wooden flooring for better insulation
- All rooms have stoves for wood and coal
- Repaired and repainted roof
- If necessary the two halls can be joined
Description of the premises, equipment and facilities in working hall N2 ( "Big Hall")
- Premise with a length 60 m, width 12 m, crane height 5 m
- Bridge crane with lifting capacity of 5 tons
- The hall has three exterior walls and one inner between this premise and working hall N1, with windows on both sides that begin at 1.7 meters from the floor
- Cement floor with wooden flooring
- Security alarm installation
- Repaired and repainted roof
- If necessary the two halls can be joined
Description of the premises, equipment and facilities in the warehouse
The warehouse building has a length of 60 meters, width of 12 meters without lifting equipment. It can be renovated depending on the activity it will be used for. In front of this building and hall 1 there is an asphalt and paved ground that allows maneuvering of TIRs.
1. Premise carpenter workshop, 6 x 12 meters:
- Apparatus for sharpening of band saw blades with a wooden workbench
- Band saw universal BU801, 980 kg, 680 rev / min
- Carpenter's workbench
- Planer universal AU400, 550 kg, 6000 rev / min
- Wooden table
2. Storage Room 1 with a small reception to the right of the entrance, 6 x 12 meters:
- 3 presses for manual greasing
- 1 press for greasing electric (in a box, unused)
- Equipment for centering the headlights of cars
- Clips
3. Storage Room 2 (Garage hall), 6 x 12 meters:
- Cement floor
- Allows free parking for four cars
- Car BMW 320i, not in use
4. Storage Room 3 (with a chain), unopened, 6 x 12 meters:
- Shelves
- Metal and wood waste
5. Storage Room 4 (Large with racks) with a small reception to the left of the entrance, 24 x 12 meters:
- 9 wooden shelves, 8 m long
- 2 metal racks for hanging spare parts, 8 m long
- Scales up to 500 kg
6. Storage Room 5, 12x12 m:
- Baggage cart with 4 wheels
- Floor covered with wood logs
- Stairs 3 pc
Description of premises, equipment and facilities at the domestic building:
- Practically and luxury furnished building
- underfloor heating
- 2 beds, 2 sofa bed, 1 pc double bed
- TV
- equipped kitchen and dining area
- Large table with six chairs
- washing machine
- Equipped bathroom and toilet
- Refrigerator with shelves, refrigerator and freezer
- Large septic tank
- Internet access
- signal security system
This building is connected to hall N1 through warm connection
Description of the premises, equipment and facilities in the security building:
- Cabinets, table, bed, hot plate, tin cupboard for weapon
Source with reservoir
Concrete bridge / channel
Stone wall - 400 meters
 BG
BG
 EN
EN
























 add to your shortlist
add to your shortlist view your shortlist
view your shortlist print this advert
print this advert send a friend
send a friend e-mail us
e-mail us




