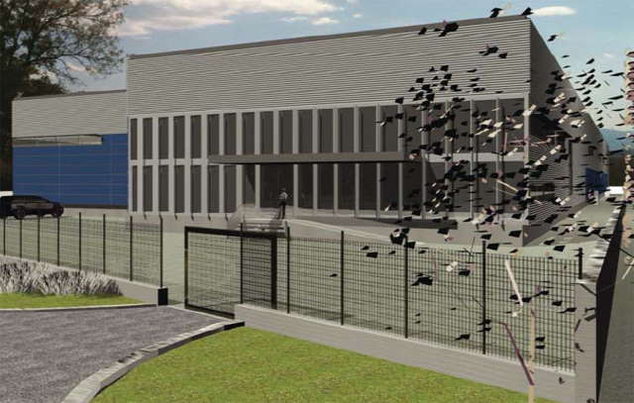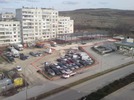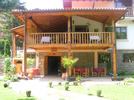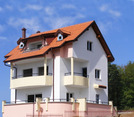Brand new industrial building close to the capital
Industrial building with office space
Offer type:
Businesses for rent, Development projects, Buildings suitable for business
Location:
near Sofia
Business category:
, industrial , building , offices , Sofia , business
Price: upon negotiation
Summary:
A brand new industrial building, which consists of 6.000 sq.m of industrial space and 600 sq.m of office space. The total surface of the site is 40.000 sq.m with a rectangular harmonic shape. It will be fully completed and operable within the next three months. The site area has direct access to the main road along its whole lenght.
The building is located along the Sofia-Elin Pelin main road, in Musachevo village. The distance from the outskirts of the city of Sofia is 8 km and 10 km from Sofia airport. The site location is of great advantage since it has direct access to citys circular road, the main road to Romania, as well as the road to Burgas harbour.
Business Description:
Building expansion potential
The construction is split is two phases. The first phase, which is under construction, consists of 6000 sq.m with a workable height of 9.54 m, and an office space of 600 sq.m in two levels.
The second phase will commence after the completion of phase 1, and will consist of two building units with a total surface area of 14.000 sq.m.
Volumetric availability
The building has six loading bays, with the possibility to add more if necessary. It is protected with a fire alarm system and equiped with fire sprinklers and a power generator. A substation of 600 KVA is also provided. A weigh-bridge is also constructed and the entire enclosed space as well as external perimetry is covered by CCTV cameras.
Storage area
There is an estimated internal back to back racking system which consists of approximately 7000 palette racks according to European standards. Potential of reconfiguration according to clients needs is possible.
Projects summary specifications
Available from: Q2 2011
Space available: 6 600 sq.m.
Units: 3000 sq.m.
Operational space: 6 000 sq.m.
Space under construction: 6 000 sq.m.
Space in phase 2: 14 000 sq.m.
Total park area: 40 000 sq.m.
Gates(docks) ratio: 6/6000
Offices: 600 sq.m.
Parking lots: 25
Column grid: 25 x 6 m
Building depth: 50 m
Floor loading capacity: 3000
Usable height: 9m
External wall panels: 55mm
Sky lights: Yes
Sprinklers: Yes
Heating: Yes
CCTV: Yes
Live security: Yes
 BG
BG
 EN
EN











 add to your shortlist
add to your shortlist view your shortlist
view your shortlist print this advert
print this advert send a friend
send a friend e-mail us
e-mail us




