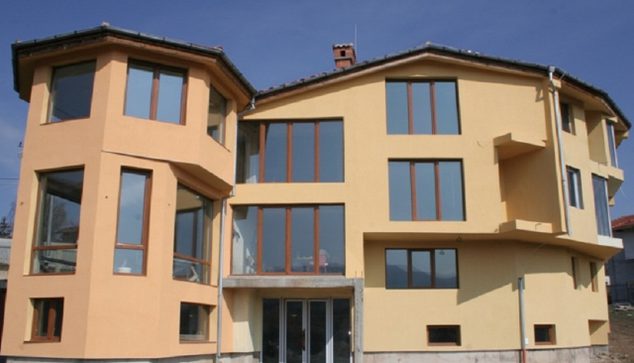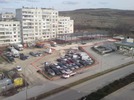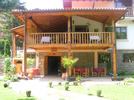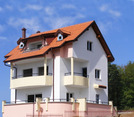Newly-built house in Bankya!
Large property near river, suitable for hotel or nursing home
Offer type:
Buildings suitable for business
Location:
near Sofia
Business category:
, house , Bankya
Price: 430 000 €
Summary:
It is located at 1100 m from the center of the town of Bankya. Total area:
Total built-up area - 813 sq.m.
Yard - 2500 sq.m.
Business Description:
The house is located on a slope (from the road you can see two floors and from the yard - 4 floors). There are 2 separate entrances and two residential floors, with common internal staircase leading to the lowest floor - elevation (- 6), formed as a restaurant with billiards room and kitchen.
At the garage and fitness level there is a 2-room apartment for the butler.
The house has interesting architecture and distribution, as part of it is:
1. On 4 floors, where the billiards is - elevation (-6), fitness and garages - elevation (-3.90) and then 2 residential floors each with 3 bedrooms, respectively elevations (-1.40) and (1.40)
2. The other part is on 3 floors with: restaurant and billiards - elevation (-6), two floors with kitchen, living room and dining room, on the elevation (- 3) and (0).
All rooms are facing east, south and a little bit west.
The house is set by a river and at its 4-floors side there are no neighbors.
The plot in the documents and according to the regulation is 2500 sq.m. The design for bank protection of the riverbed is coordinated with the mayor of the town Bankya. Thus on a municipal land of about 2000 sq.m., which is between the property and the river, you can form a sport playground and pond. For a small investment the terrain can be increased over 4500 sq.m.
The house can be transformed easily into a hotel, as on the semi-floors instead of living room, conservatory and kitchen you can form another 3 or 4 rooms. The same applies to the gym and garage. So the rooms can become a total of over 18 pieces.
According to the project, not fulfilled yet, there will be an external lift with 5 stops - at each semi floor. In this case the property will be accessed with a wheelchair from both sides of the building - from the low and high (the bottom side).
The building has natural healing properties. According to the Muslim medicine the hospitals have to be built by a river, which washes the diseases.
Technical specifications
The house is supplied with electricity, water and gas. There is sewerage system, drainage and septic tank. The fence is of reinforced concrete with a height of 50 cm. at the whole place, plus bars between concrete columns up to 2.2 m height.
The house is heat stable because of the following:
- There is 8 cm styrofoam insulation below the external plaster
- The windows have plastic 6-chamber frames, German "Schuko", with "K" glass, with 35mm. distance in the glass, rather than the 24 mm. in the standard options
- The roof is a concrete slab, which on the top and at the side of the rooms has 10 cm. styrofoam.
The installations in the house are:
I. Electrical
1. Power
- 3 phase electricity 3 x 380 V with head and floor boards
- All contacts are 220 V type Shuko
- Lighting installation - most with impulse relays and the lighting in the premises can be started by 2, 3 or 4 places.
- Built lightning protection and grounding system - Germany.
2. Low voltage installation
Each room has
- Phone
- TV antenna
- Computer
Security alarm installation in the entire building:
1. With volumetric sensors
2. Sensors at the opening of the doors and windows
3. CCTV cameras for external surveillance together with spotlights
4. Doorbell installation with video cameras and screens on each floor with bells
II. Heating system local heating for the whole building
It is a combination of underfloor heating in the larger premises and radiators in the rooms. According to the project there will be 2 x 50 kW gas boilers and 3 new fireplaces on each floor.
III. Water
The property is equipped with water and there is hot water return riser so the premises are supplied with hot water in the morning.
Each room has a bathroom and toilet, and the restaurant and the living rooms - а guest toilet.
The areas of the premises are as follows:
First floor - elevation (-6) a restaurant with billiards, boiler premise, wardrobe and WC - 190 sq.m.
2nd floor - elevation (-3.90) a butlers apartment, garage, fitness with bathroom and sauna - 110 sq.m.
3rd floor - elevation (-3) and (-1.4) an entrance with WC, kitchen, living room, conservatory and 3 bedrooms - 223 sq.m.
4th floor - elevation (+ 0) and (1.4) - the same as the third floor, but 245 sq.m.
Stairs - about 25 sq.m. Between the third and fourth floors, at the stairs, there is a door that can be locked so the house is suitable for 2 families.
Generator room - 25 sq.m. with a separate entrance suitable for a garage.
The property is accessed by car at level (-6).
You can make internal transformations and to fulfill the external installation of the elevator that is prepared. The building can become a hotel or home for the elderly.
 BG
BG
 EN
EN








 add to your shortlist
add to your shortlist view your shortlist
view your shortlist print this advert
print this advert send a friend
send a friend e-mail us
e-mail us




